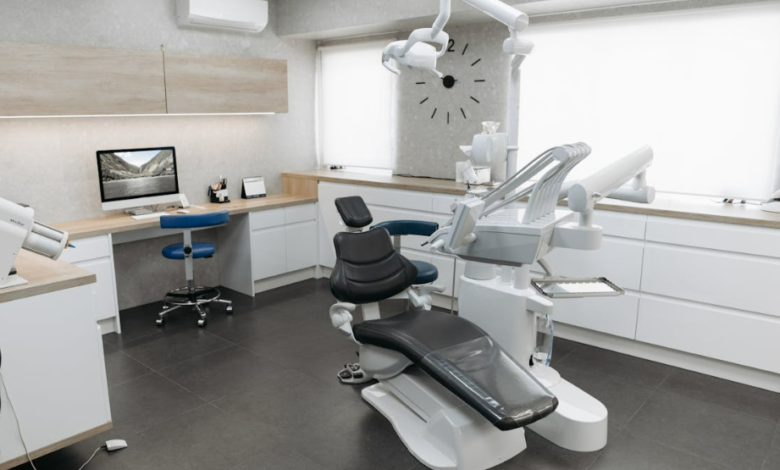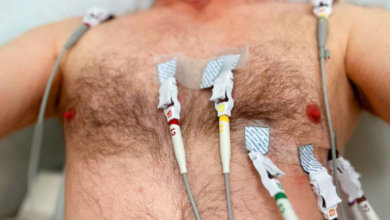Transforming Medical Office Interiors with 3D Modelling Technology

Coming into a medical office, the ambience plays a huge part in the patient experience. It is a well-thought-out interior decor – from colours for calmness to layouts capable of inducing effects on patient comfort, staff productivity, and sometimes even perceptions of care. What if you could visualise the entire space before a wall is painted or a desk is placed?
Thanks to the new 3D modelling technology, this is not a “what if” anymore – it is actually happening. And for those planning on an Australia fit-out, it seems more appropriate to benefit from all the transforms before going into that renovation.
Why 3D Modelling Matters in Medical Office Design
In the past, a blueprint used to be a static 2D drawing. Today, a 3D model enables the design to spring to life in an almost immersive way: envision an animation that walks you through the halls of your future medical office long before construction begins. It affords you the opportunity to design aspects such as watching the path of natural light into the waiting areas, how it feels in the consultation areas, and testing out various colour combinations.
Fewer surprises translate to fewer expensive blunders, and ultimately, a design that works for patients and staff. 3D modelling gives medical practitioners in Australia the much-needed transparency to make their design decisions with confidence, with compliance, comfort, and efficiency being major factors.
Benefits of 3D Modelling for Medical Offices
Patient Comfort at Its Best
Patients are usually a bag of nerves whenever in a medical environment. Thus, with 3D modelling, one can visually explore soothing layouts, natural elements, and lighting effects, which impart a calming ambience, well before they are put to use.
An Efficient Workflow for the Staff
Smart layouts facilitate operational flow for doctors, nurses, and admin teams. Workstations, consultation rooms, and storage areas can be modelled in 3D with a view to achieving functional integration.
Save Time and Money
Any change made on paper when on-site is very costly. With 3D technology, you can make adjustments on the computer and save thousands of dollars in lost time.
Customisation at Scale
Whether you are fitting out a single GP office or a large specialist clinic, designs can be easily moulded and changed to fit your needs.
Visualise Your Own Space
Let’s try something:
- Close your eyes and picture your current office or practice.
- Now imagine changing just one element – maybe the reception desk, the colour palette, or even the lighting.
- Can you see the difference it makes?
That’s exactly what 3D modelling does – only instead of imagining, you get a real, accurate preview of the transformation.
See also: Embracing A Holistic Approach To Healthy Skin
The Future of Medical Office Design in Australia
Healthcare spaces are evolving into more patient-centric environments, making design more than just an adornment to an environment; design is seen as creating a healing environment. 3D modelling assures that your medical office will be functional and inviting.
For healthcare professionals looking to upgrade or build a brand-new practice, this is the one tool that will give you a competitive edge.
Summary
Want to see your medical office setup before your first nail actually goes in? Contact Consilo or a similar leader in the industry today and discover how 3D modelling can make your idea a reality. An expert team can help Australians create patient-centred, efficient, and stunningly functional space.





